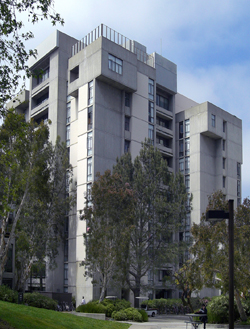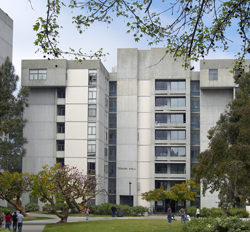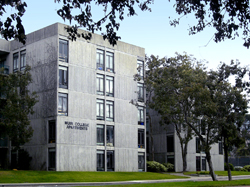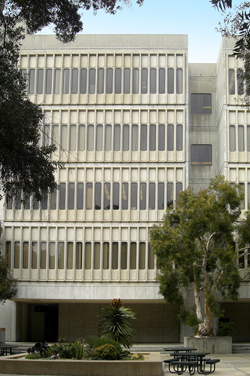Muir College Community Map
Muir College is located on the western edge of UC San Diego along North Torrey Pines Road and is the closest of the UC San Diego colleges to the beach.

1. STEWART COMMONS
|
|
2. MUIR QUAD
|
 |
|
3.TENAYA HALL Residence for primarily first-year students |
|
4.TIOGA HALL Residence for primarily first-year students |
 |
|
5. TUOLUMNE APARTMENTS Residence for primarily second-year students
|
|
6. TAMARACK APARTMENTS Residence for primarily second-year students
|
 |
|
7. HUMANITIES & SOCIAL SCIENCES Muir College Student Affairs, Academic Advising, Provost, and Muir College Writing Program
|
|
8.LEDDEN AUDITORIUM Lectures take place in this location and Muir College Orientation hosts some of their programming here as well |
 |
|
9. McGILL HALL Department of Psychology |
|





